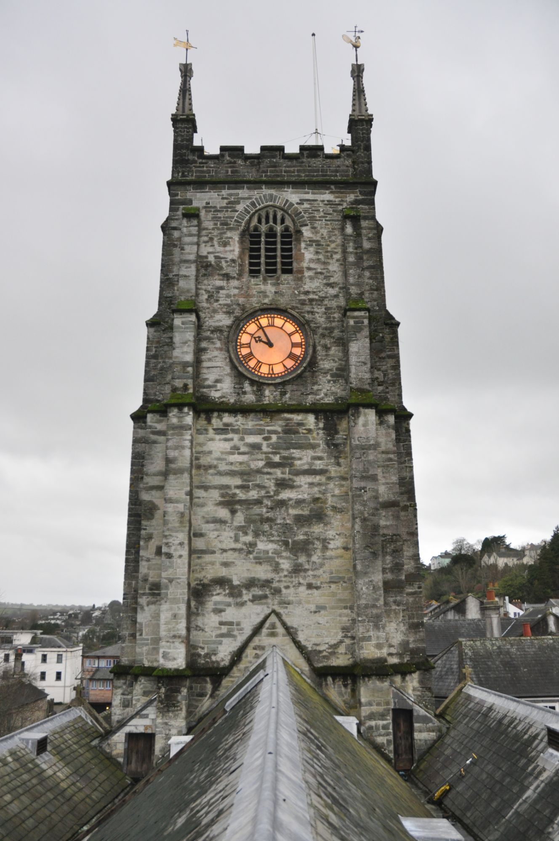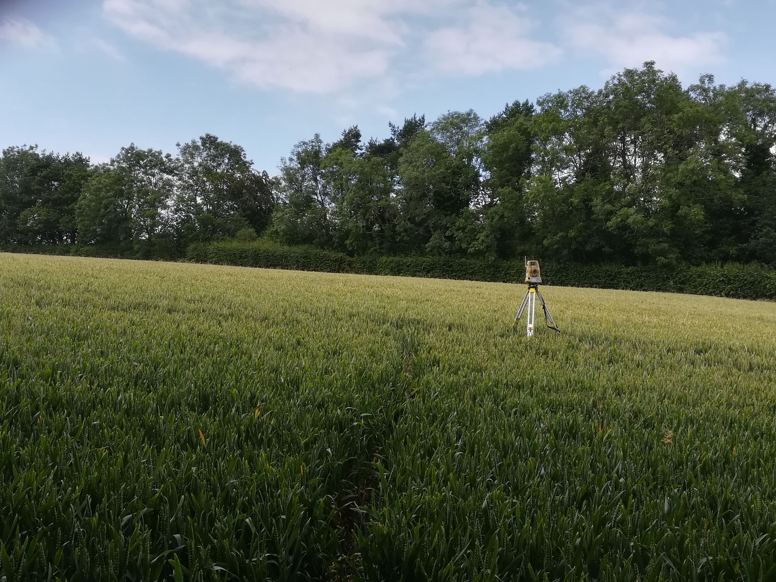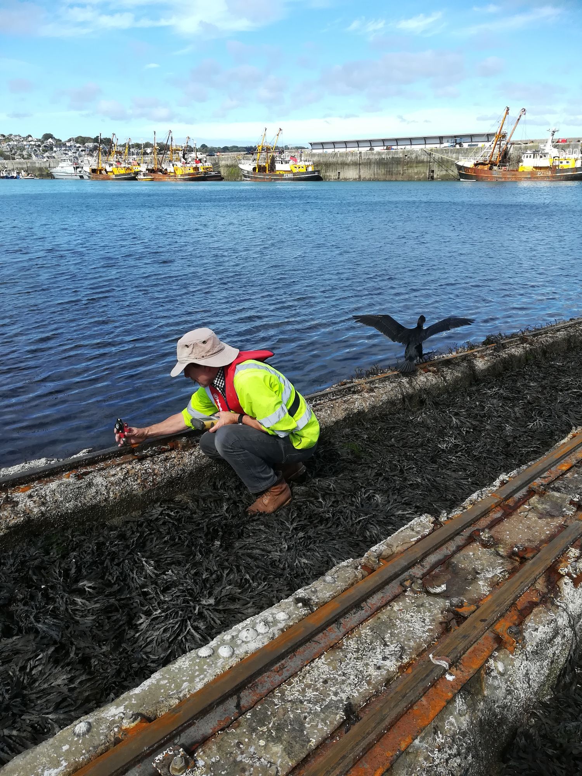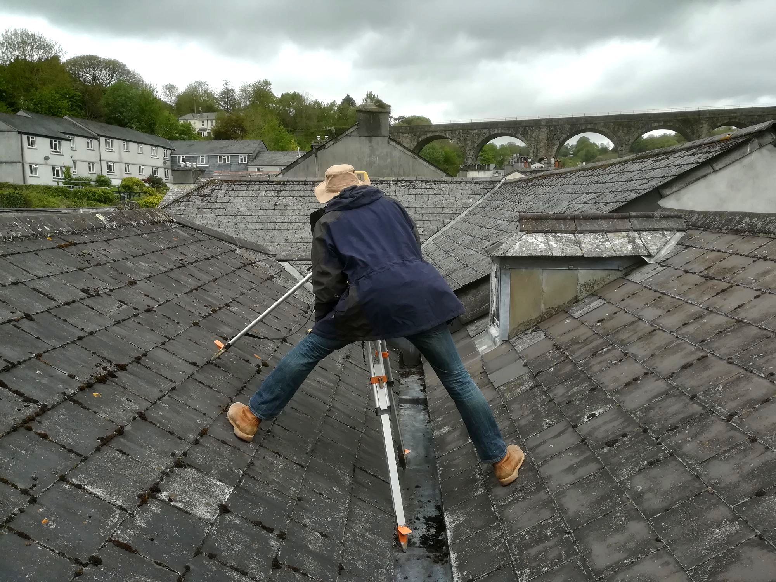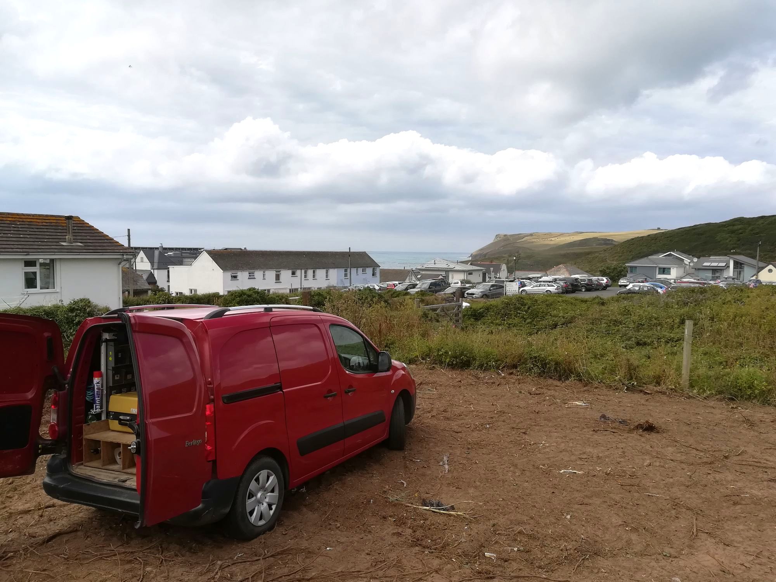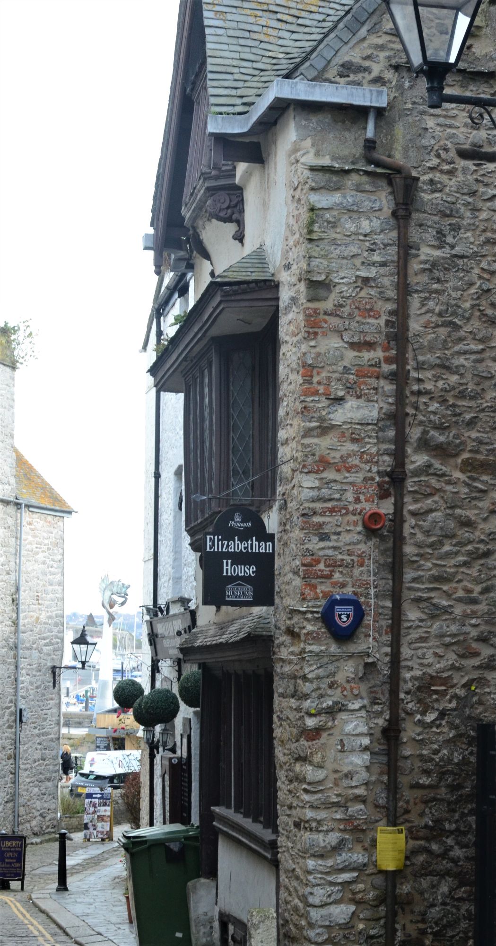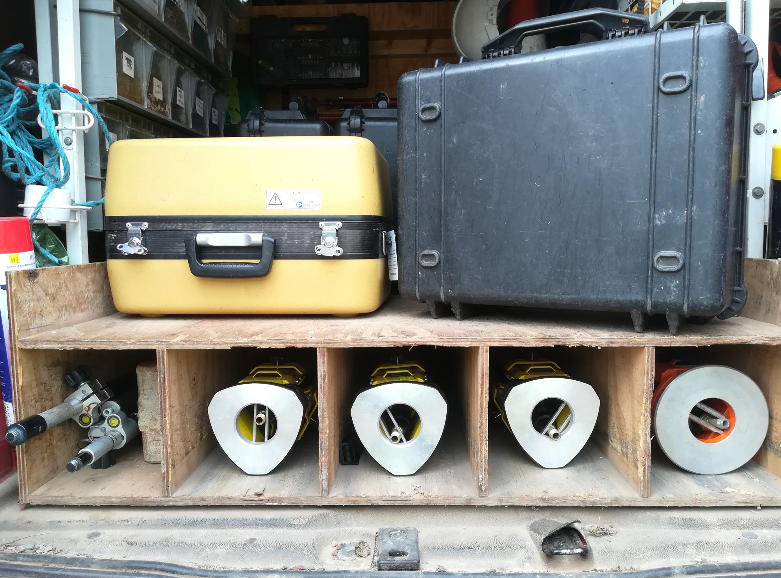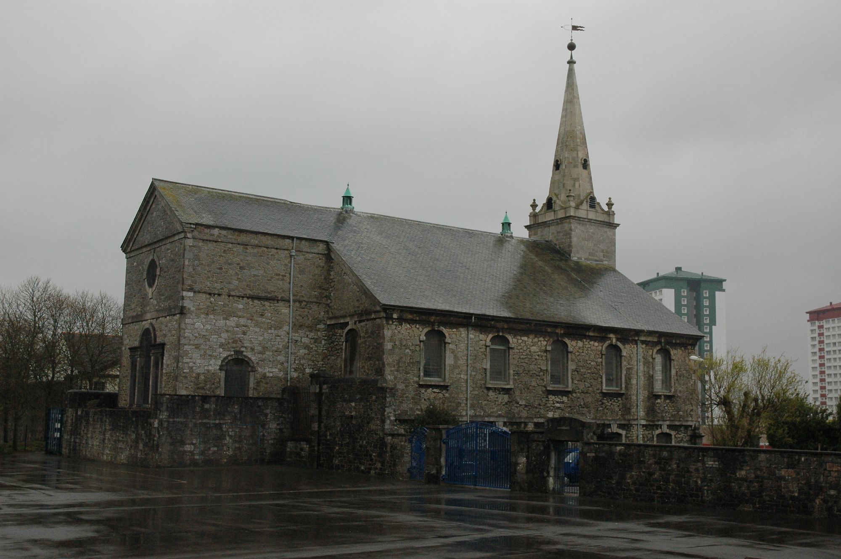Example Projects
Below are a selection of surveys completed in the last few years, shown here to illustrate the type and variety of work we do. Please click on the photographs to find out more about each job.
Topographical land survey of the Valley Garden at Cotehele House for the National Trust
Full measured building survey of parish church to provide exterior elevations, ground floor plan, cross sections and topographical survey of the churchyard.
Measured survey of a modern two storey office building to produce elevations and floor plans.
Topographical land survey of two large fields containing crops on a site near Bodmin.
Level survey of existing slipway rails to highlight variation in gradient and alignment
Survey of a slate hung roof to provide detailed plan with ridge, eave, valley elevations and cross sections.
Land survey for a proposed small housing development in New Polzeath, North Cornwall
Measured survey of parish church to produce a floor plan and interior sectional elevations
Full measured survey of a historic Plymouth house to include floorplans, elevations and internal sectional elevations
Setting out concrete foundations and holding down bolts for a steel frame factory unit in Okehampton, Devon
A full measured survey of a grade 2 listed church for a complete refurbishment project.


